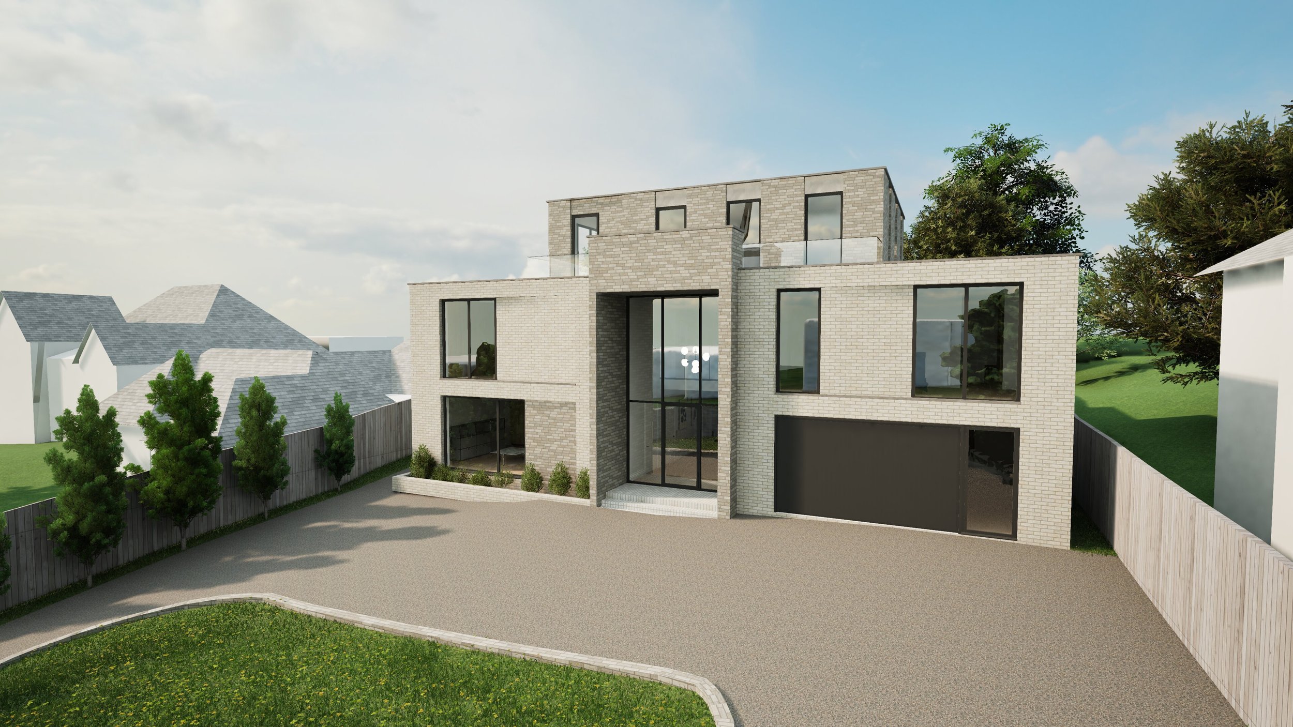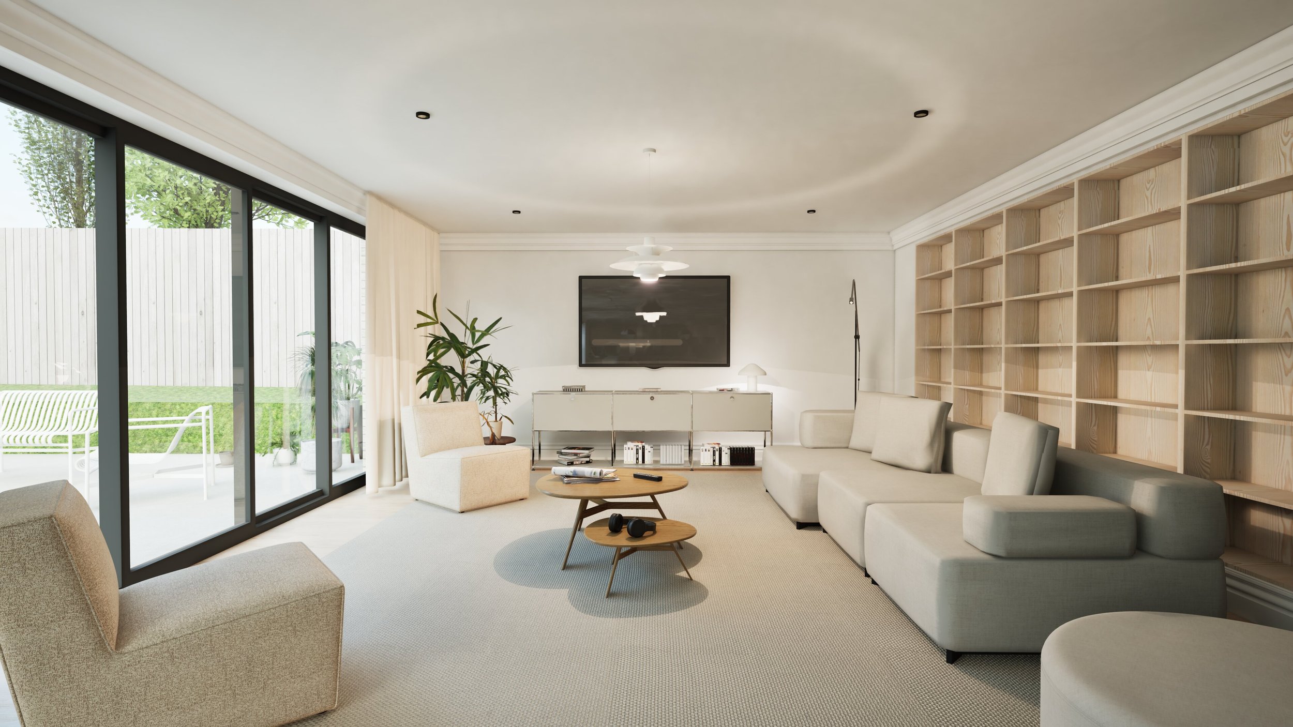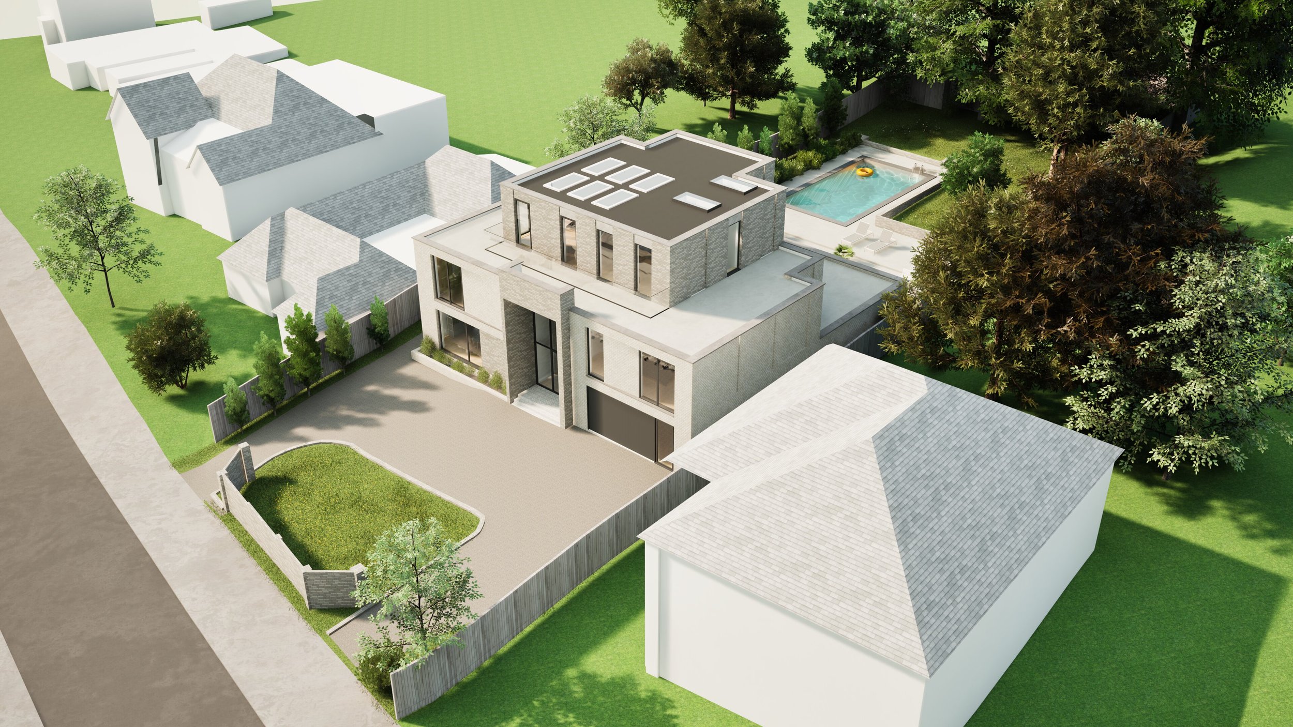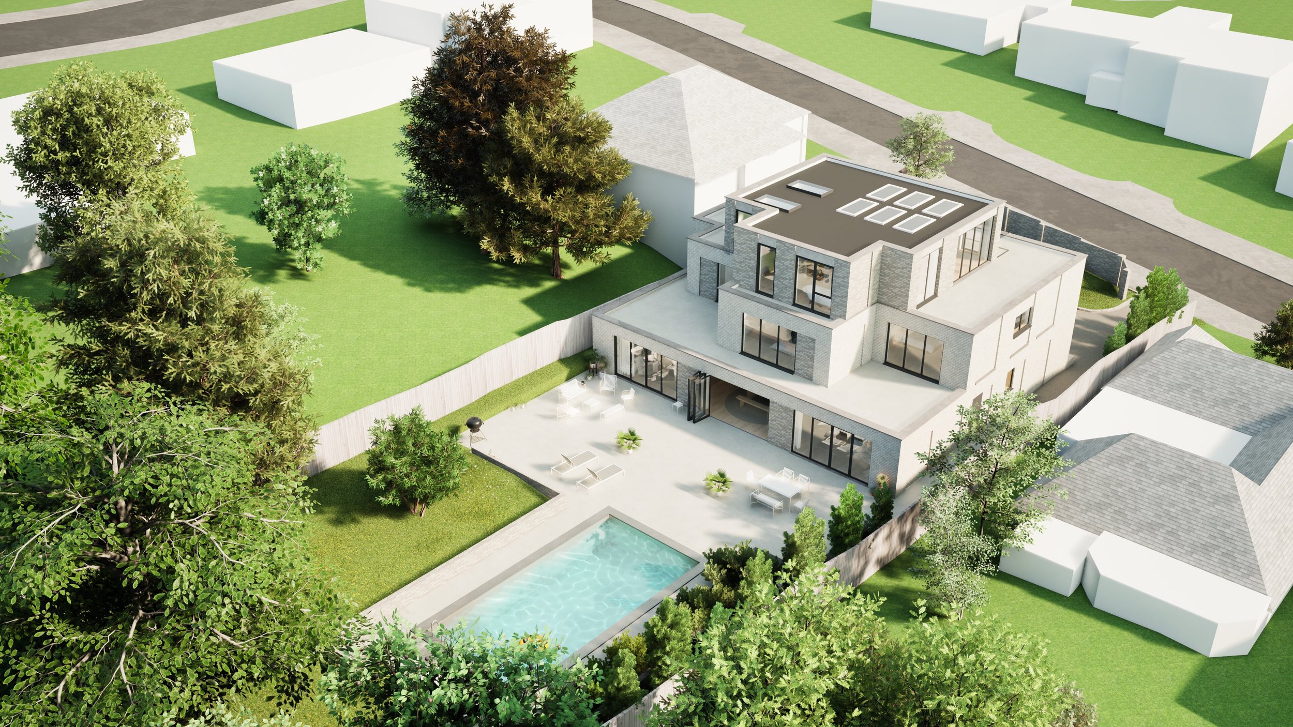A dramatic remodel of a house in Hove, East Sussex

Modernising a dated house
Brighton and Hove
Scale: 523 m2 5630 sq ft
Client: Private
Stage: In Construction
This house was consented earlier in 2024 and is now in construction.
Although this house may look like a new build it is actually a remodel of a 1960’s house.
We love working on houses from the 60’s to the 80’s as they have elements of modern design, are generally well built and are ideal for upgrading as they have cavity walls.
Which ultimately means dramatic transformations can happen!
Our first step for a house like this is to get a really good measured survey and in this case we went to a regular company we use: Archidata.
Once the survey is received its a case of taking the clients brief and seeing how we can integrate that into the existing house through remodelling and extensions in a logical and cost effective way as new structure is expensive.
For this house we kept the main walls of the house and then added a side extension, rear extension and a new top floor. Overall this took the area of the house from 276m2 (3000 sq ft) to 521m2 (5600 sq ft)
As ever the design work we did massively improved the flow of the house, ensuring the circulation was natural and also dramatic with a central hallway and entrance atrium.
The house now delivers modern family living - snug, downstairs wc, utility room, family room, two kids bedrooms with a family bathroom, a guest bedroom with ensuite, a master suite with dressing room, ensuite and roof terrace and finally a study.
Externally with a wrapping of insulation and new brick slips the house looks like a new one dramatically improving the kerb appeal in a desirable location.
7 Hill Brow - Home remodel
Explore our residential project portfolio for more architectural innovation and practical living.







