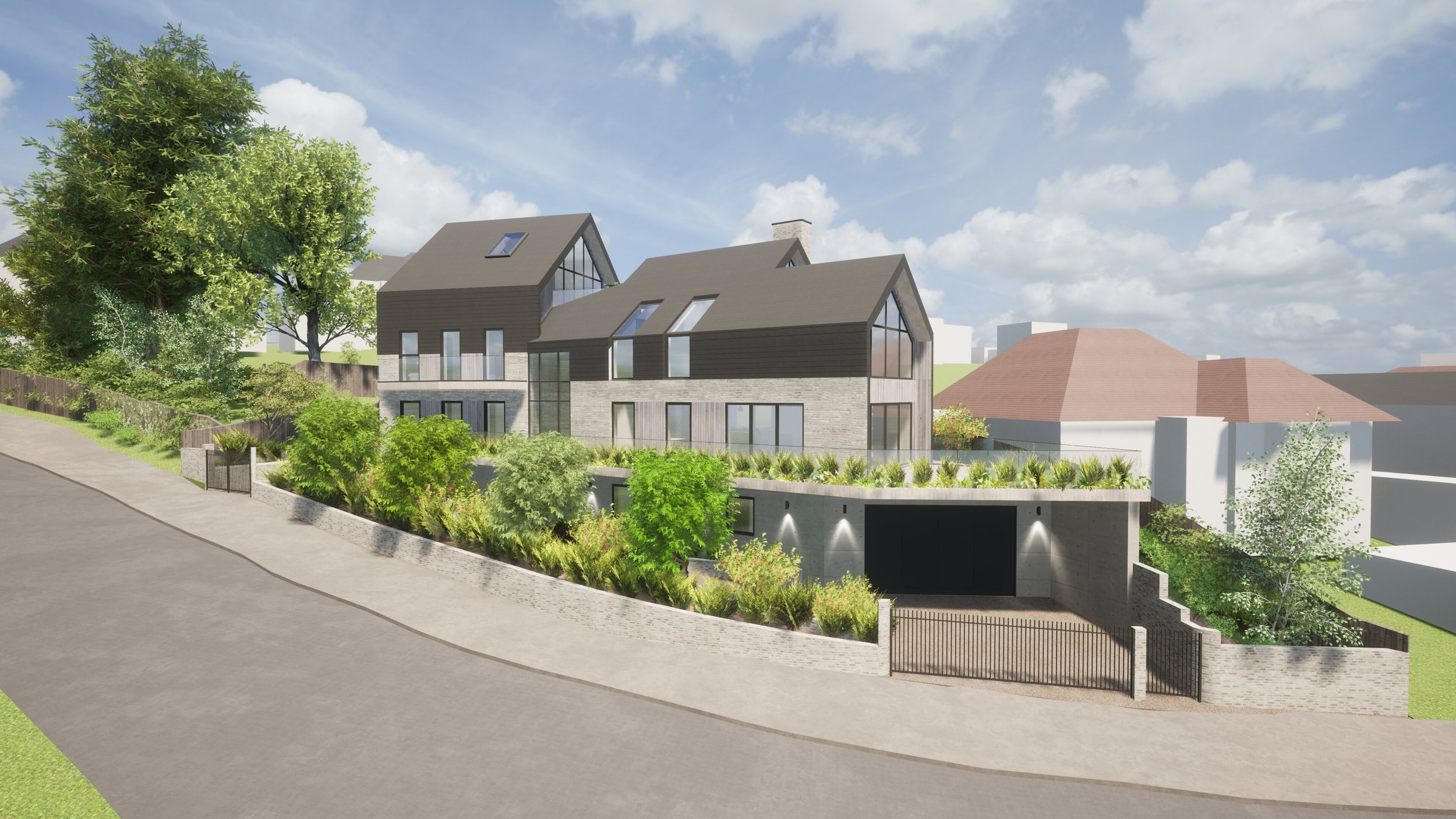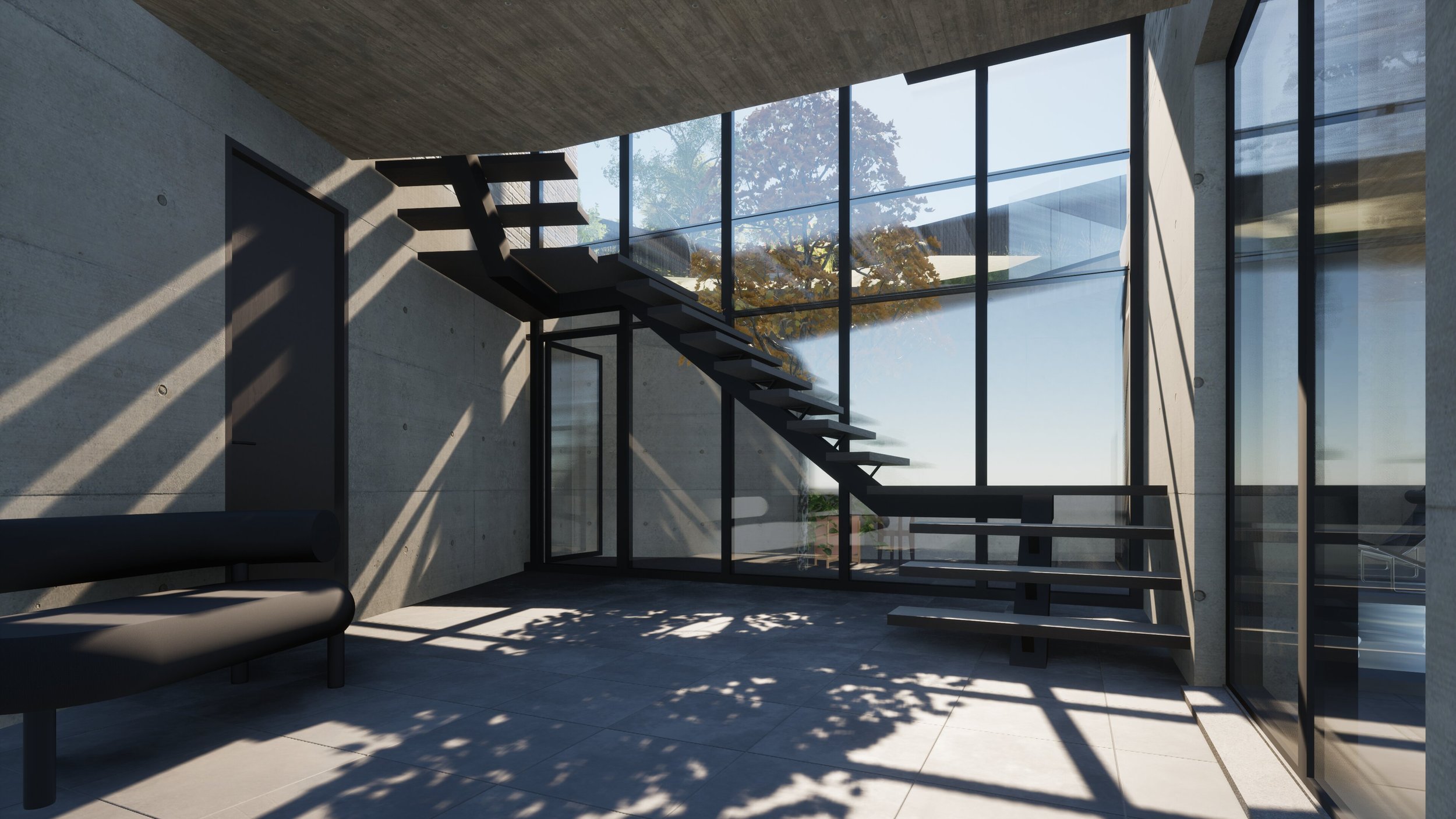A new family house in Brighton, East Sussex

A beautiful home with captivating views inside and out.
Brighton and Hove
Scale: 574 m2 6180 sq ft
Client: Private
Stage: Planning Consented.
This stunning house is located in Woodland Drive, Hove and aims to be the most architecturally significant house in the street. We love this house design as its such a dramatic change from the existing house and site. The existing house was a chalet style bungalow in need of significant modernisation and renovation to be suitable for modern family living so the decision was made to demolish and build a forever home.
Like many of our clients they had visited one of our previously completed homes and were impressed by not only the wow factor of the design but how the house was a home that married the elegant design with real practicality.
Andy visited the site several times with the client to get a feel for where the views were and how the sun passed around the house and also to ascertain the achievable footprint and massing. The design here evolved from initial hand drawn sketches to create a home that is dynamic with its shape and views but importantly doesn’t dominate the street.
Whereas the old chalet bungalow was perched on the top of the site we cut the new home into the hill to create maximum floor space. The cutting into the hill allows the house to hide its floor floors with a clever stepping form that emulates a pair of homes linked by a glass atrium. A slate roof folds down over the brick walls with extensive areas of glazing in grey aluminium frames, whilst secondary details and features are in tile and timber to give an overall robust and traditional material palette.
The lower ground floor level maximises the practicality with a large garage/workshop, utility room, plant space but also provides a calming spa area overlooking a Japanese style garden. The floor is completed with bathrooms, cloakroom and a cinema area.
Woodland Drive House
The upper ground floor links with the garden and many terraces and balconies positioned so that the full cycle of the sun is absorbed at breakfast, day time and evening times. There is a large family room with kitchen, dining and living areas all interconnected with stunning views onto terraces and between floors.
The rear of the upper ground floor contains three double bedrooms and three bathrooms.
The first floor has a stunning loft style snug with incredible views towards the sea and down into the family room. The carefully designed and positions glazed gables and cut outs ensures a beautiful play of light and views from anywhere within the room.
The rear of the first floor has a further bedroom and bathroom for guests to stay.
Creating one final but dramatic internal space is the master bedroom, set over two floors its starts at first floor level with a dressing room and vaulted ceiling bathroom linking vertically with the bedroom space above. The bed space looks down into the bathroom but also out to its own private roof terrace with the best sea views of the whole house.
The house has been carefully designed to be very energy efficient with a high air tightness construction using Insulated Concrete Formwork (ICF), heating requirements should be minimal but are provided by air source heat pumps.
Explore our residential project portfolio for more architectural innovation and practical living.













