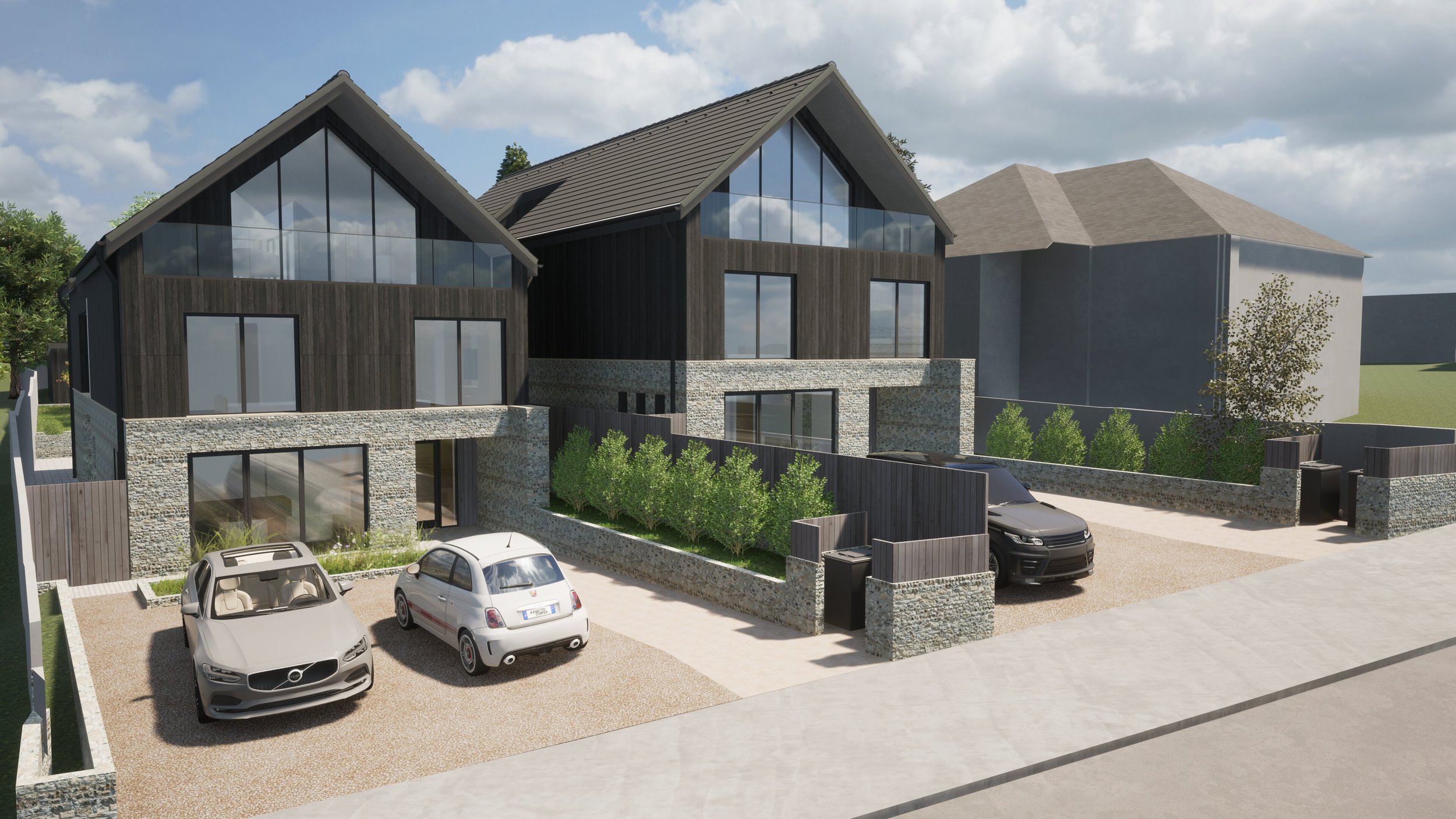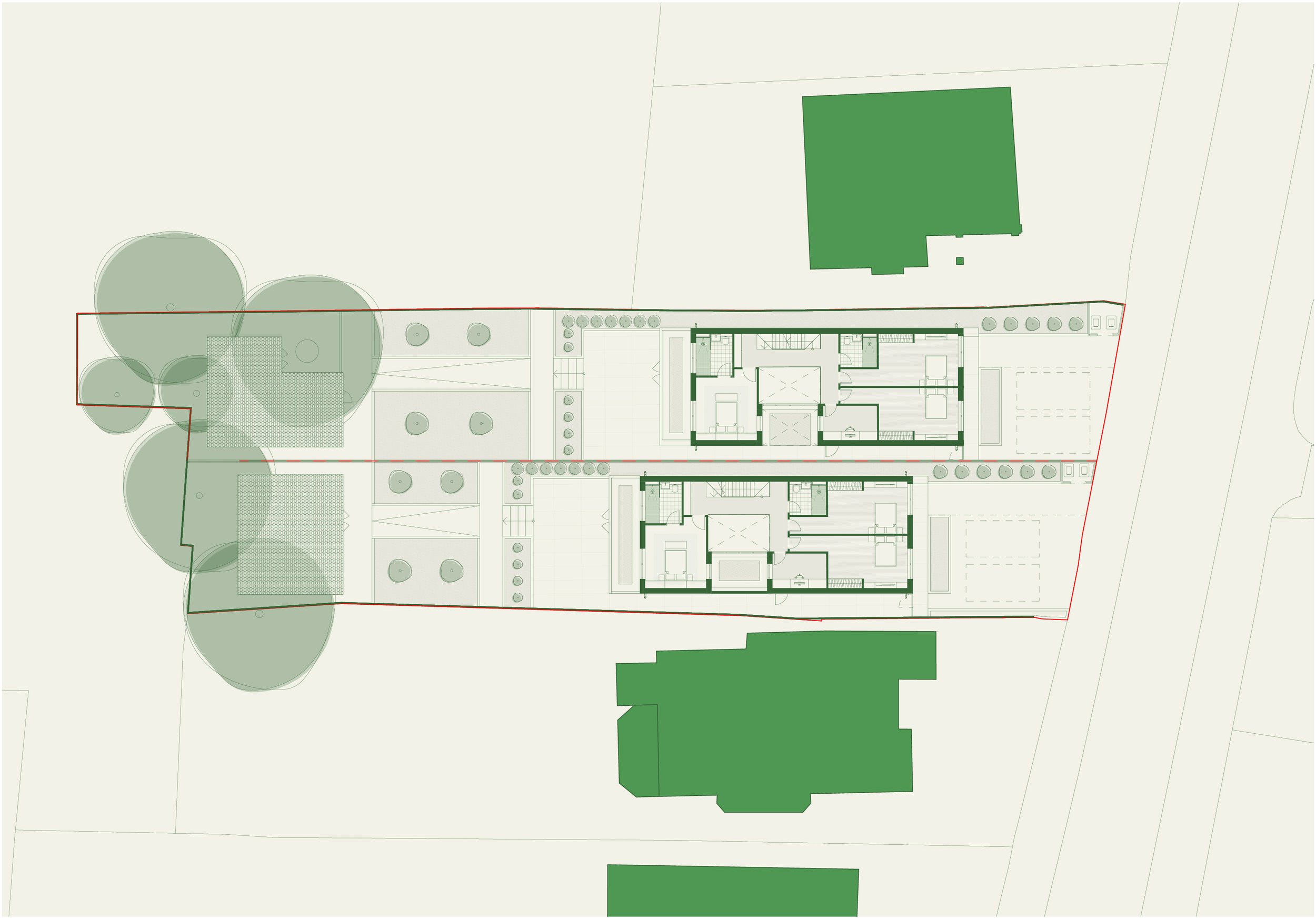A development of family houses in Hove, East Sussex


HA028 - Tongdean Houses
Transforming a dated site into modern elegance
Situated on a sought-after road in Hove, this property presented a unique opportunity for redevelopment. As commissioned architects, our task was to conduct a feasibility study and determine the optimal development for the site. After careful consideration, we focused on two primary options: refurbishing the existing house or creating two new homes.
While refurbishment was feasible, it proved to be on the borderline. The extensive work required to bring the house up to thermal standards made a new build a more economically viable choice. The decision was clear – a two-house development emerged as the logical and superior choice.
The Design
Our new homes are detached, each with its own driveway, front gardens, and spacious rear gardens tailored for family living. At Hampson Architects, our approach prioritises functionality and flow, with aesthetics serving as a complementary element.
Ground Floor
Entering on the ground floor, you're greeted by a sheltered entrance lobby leading to a hallway offering a view through the house to the rear garden. On the right, a large cloak cupboard and a bench seat with storage provide practical solutions for everyday living.
The main hallway leads to a snug or formal living room, perfect for quiet moments or entertaining guests. A ground floor bathroom and utility room add flexibility for multi-generational living. The highlight of the ground floor is the stunning family room – a well-designed space incorporating a kitchen, dining area, and living space. This area seamlessly connects with the rear garden and features a secondary courtyard garden with a dramatic void space above, linking to the first floor. The rear garden is designed for utility and low maintenance, featuring a multi-functional outdoor room ideal for office, gym, or hobbies.
First Floor
The first floor is configured for flexibility, with two equal-sized bedrooms at the front, sharing a family bathroom – ideal for children. To the rear, a bedroom with an ensuite serves as either a master bedroom or a guest bedroom, providing options for family living. A study completes the first-floor layout. The dramatic void space from the ground floor continues here, illuminated by a large panel of glazing, bringing beautiful light into the heart of the house.
Top Floor
The top floor, within the roof-space, hosts a stunning master suite with a bedroom, dressing room, and a luxurious ensuite. Drawing inspiration from hotel design, we've created a dramatic, luxury hotel-style experience.
At Hampson Architects, we blend practicality, aesthetics, and innovation to deliver homes that enhance your lifestyle. Explore our portfolio and discover the possibilities for your dream home.
Contact us today to discuss your architectural needs and embark on a journey towards a beautifully designed living space.







Ground Floor Plan

First Floor Plan

Second Floor Plan
